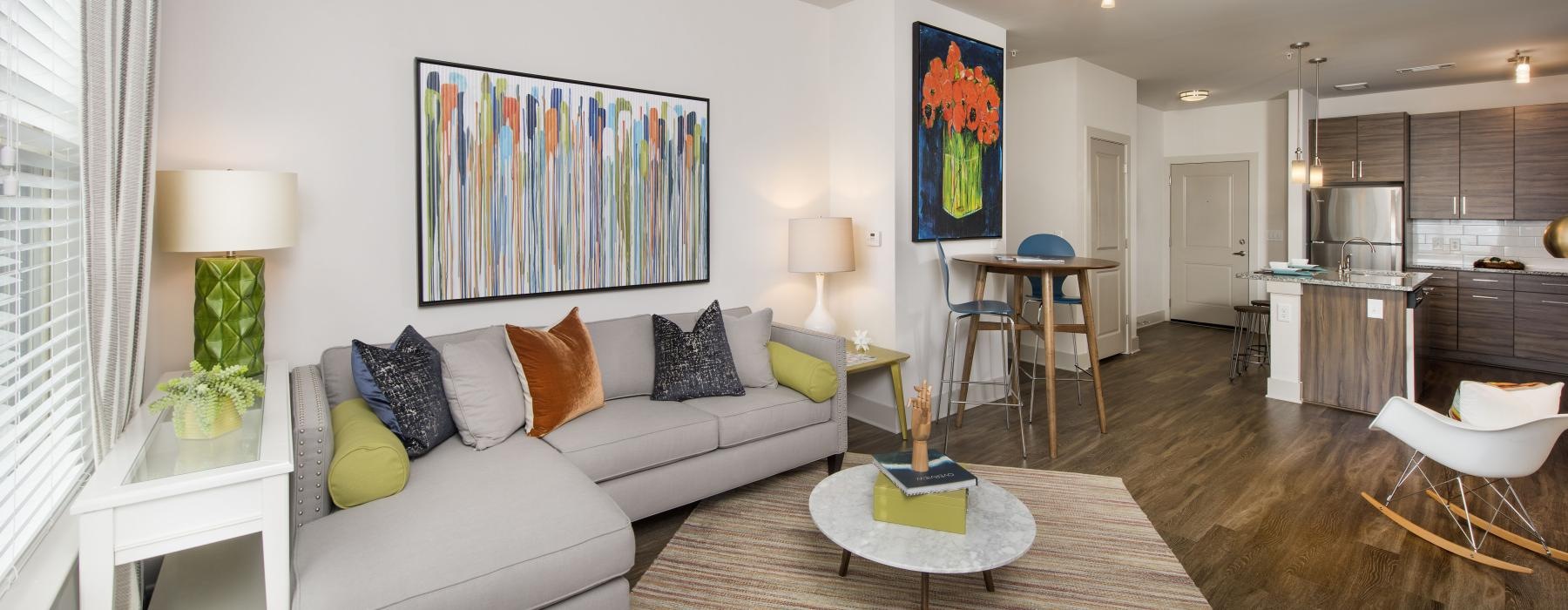Floorplans are artist's rendering. All dimensions are approximate. Actual products and specifications may vary in dimension or detail. Not all features are available in every rental home. Prices and availability are subject to change. SQFT listed is an approximate value for each unit. Please see a representative for details.


